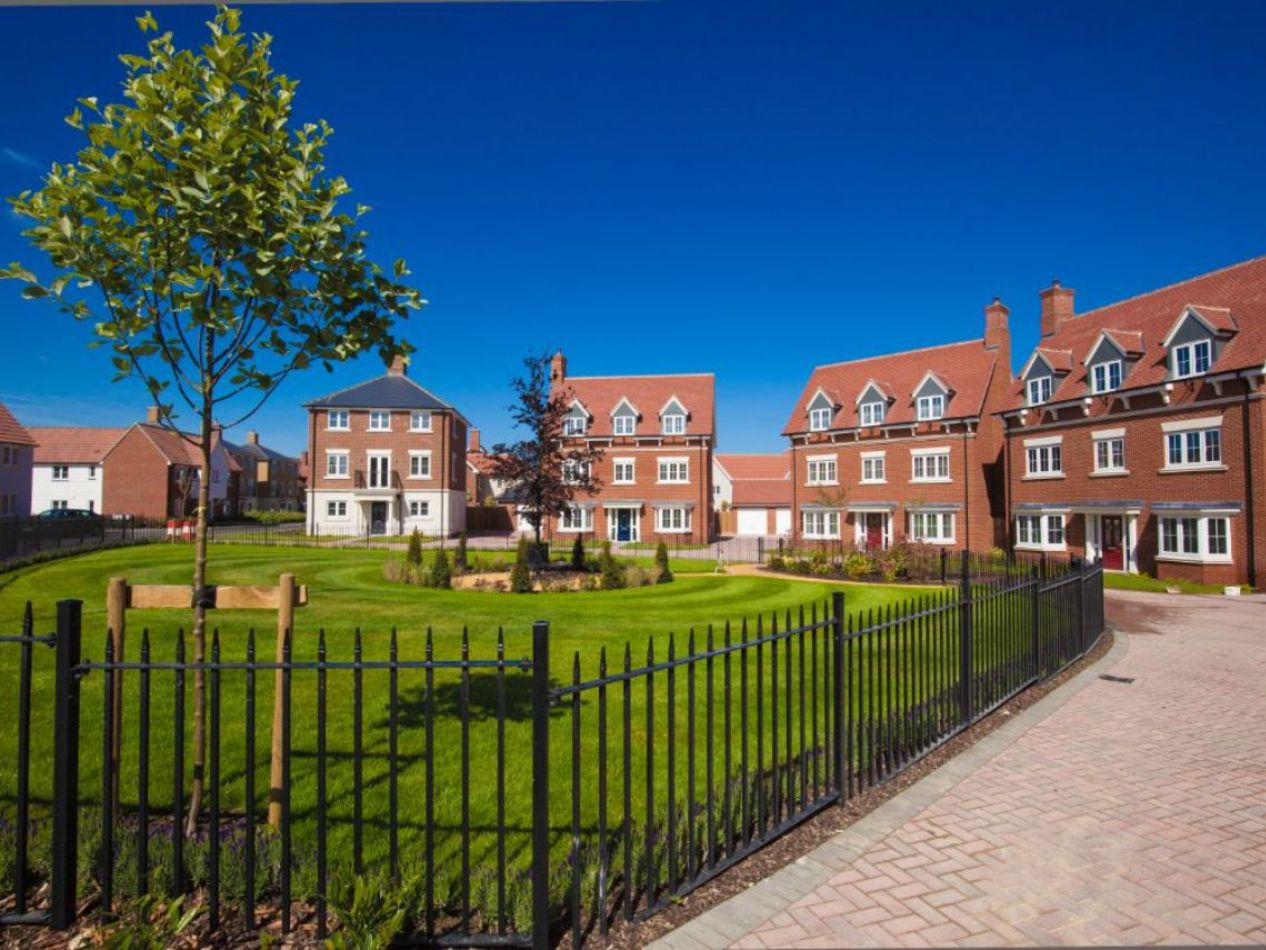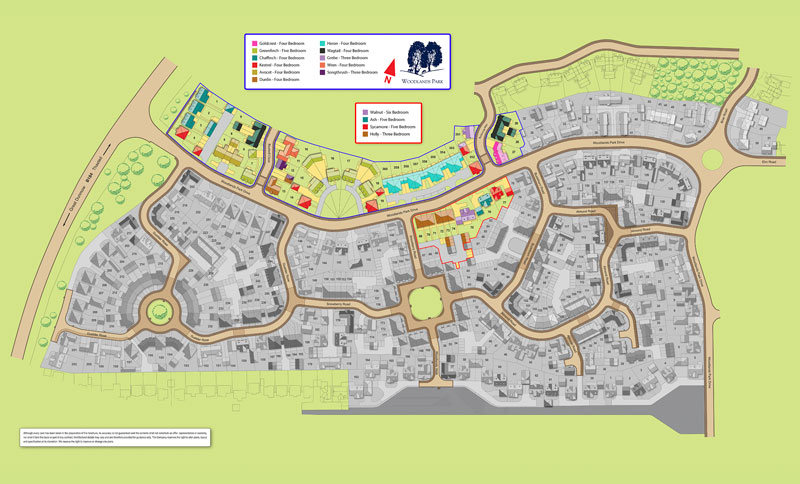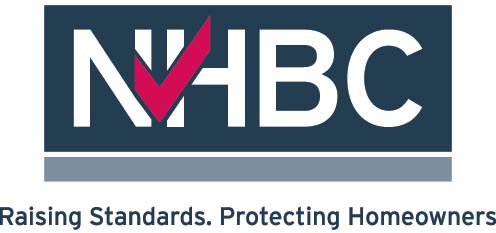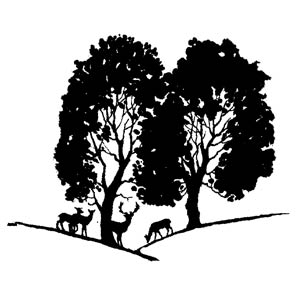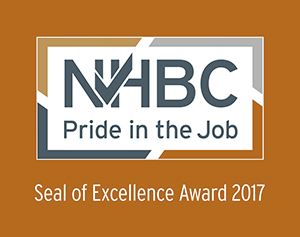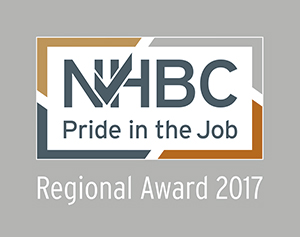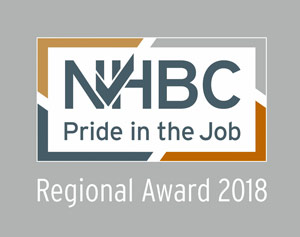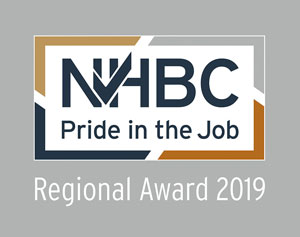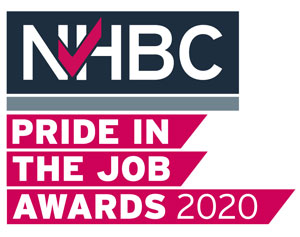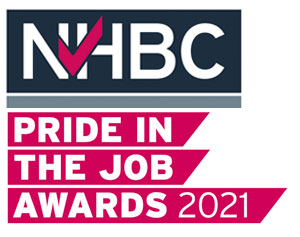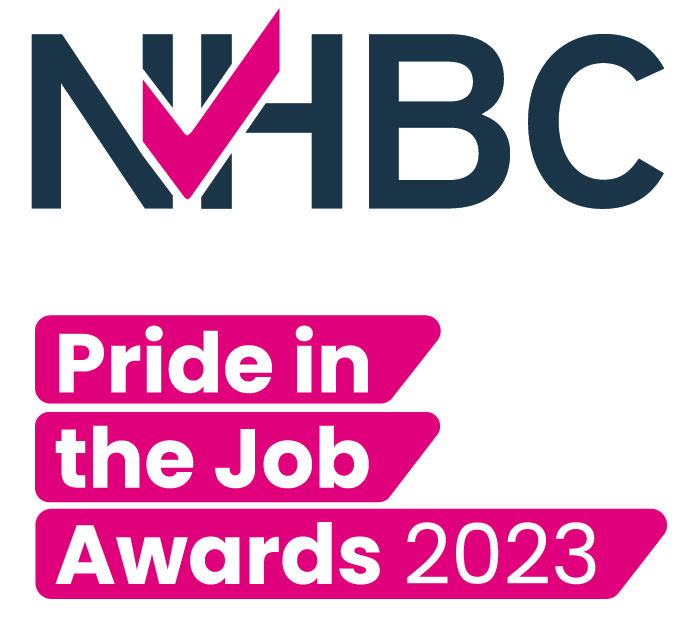Our Award Winning Homes
Homes that are built using traditional construction techniques.
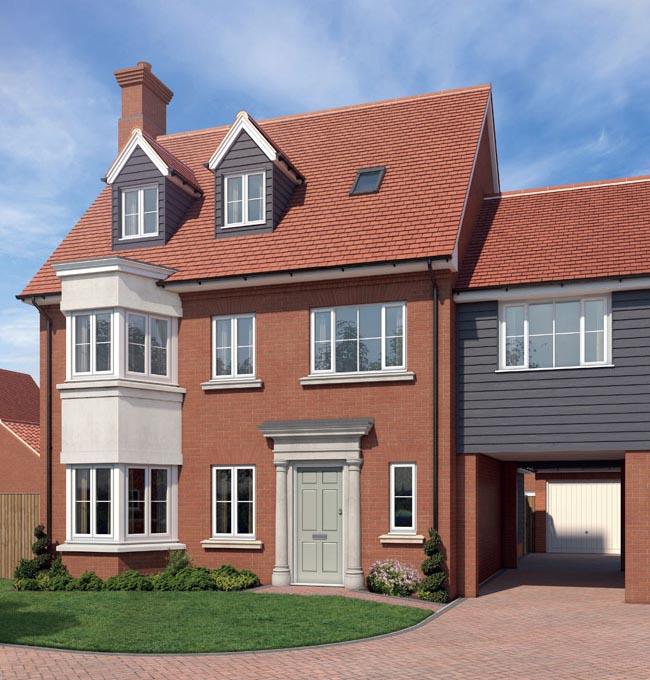
The Avocet is a 4 bedroom 3 storey home. This house type has a good sized kitchen and family diner with a utility room along with light and airy living room thanks to the bay window. It has also, a family bathroom and two en-suites. The flowing layout of the Avocet and large bedrooms makes this not just a practicable family home but also one with a wonderful feel.
VIEW HOME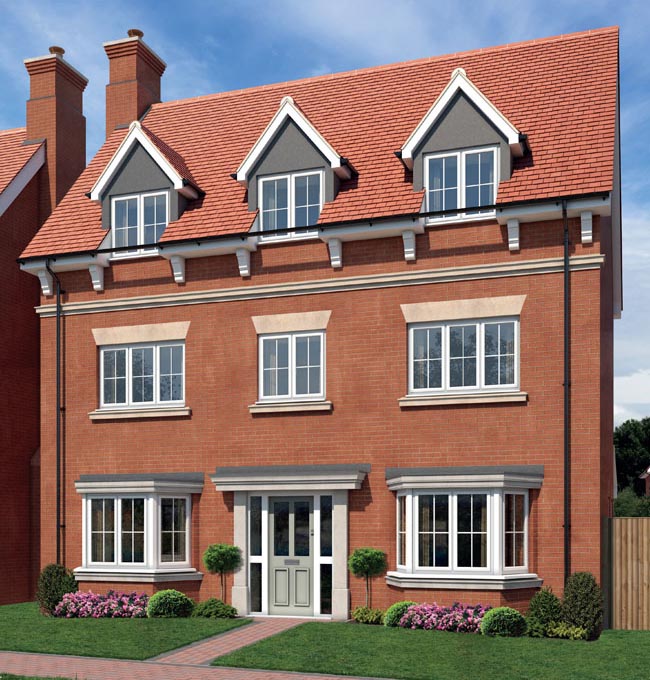
The Chaffinch is a beautifully designed home incorporating unique external stone detailing and corbelling. These homes have a large kitchen with a utility, separate dining room and a living room with a focal point fire place. There are four bedrooms, two en-suites, two family bathrooms, and a study / office.
VIEW HOME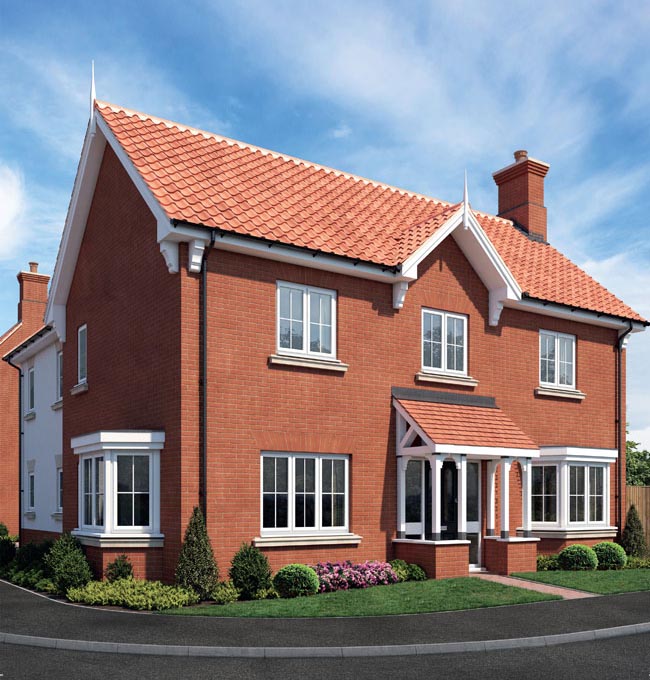
The Dunlin is a large impressive 4 bedroom detached home with accommodation set over two floors. The bay windows, and architectural detailing to the entrance porch and eaves gives this property a prominent appearance in the street scene. This house type has a large sized combined kitchen and family diner.
REGISTER INTEREST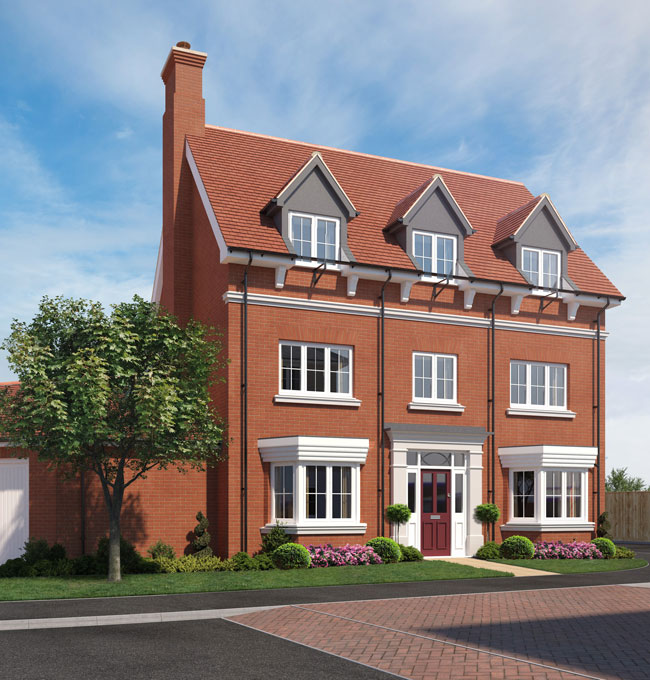
The Goldcrest is a beautifully designed home incorporating unique external stone detailing and corbelling. These homes have a large kitchen with a utility, separate dining room and a living room with a focal point fireplace. There are four bedrooms, two en-suites, two family bathrooms, and a study/office.
REGISTER INTEREST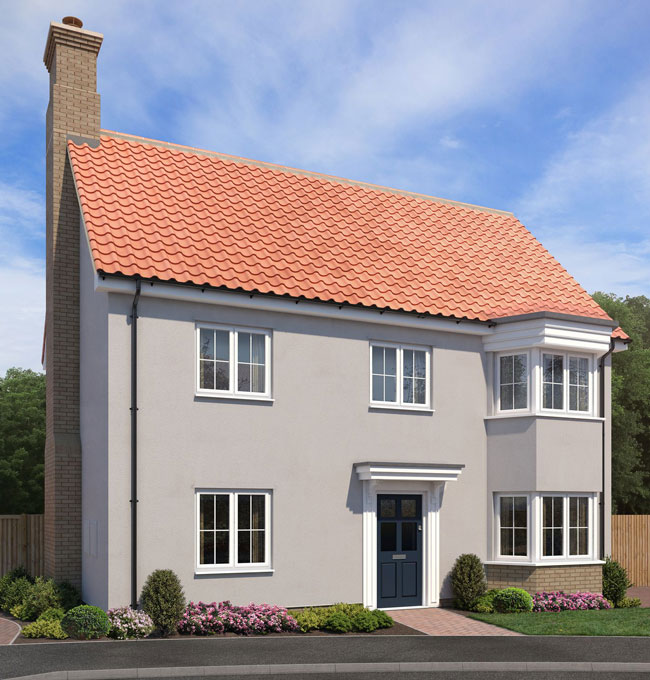
The Grebe is a traditional bay fronted, 3 bedroom home with accommodation set over two floors. This house type has a practical kitchen layout with a utility room. On the ground floor there is also a separate dining room. The flowing layout of Grebe continues on the 1st floor with 2 double bedrooms one with an ensuite and a further single bedroom.
REGISTER INTEREST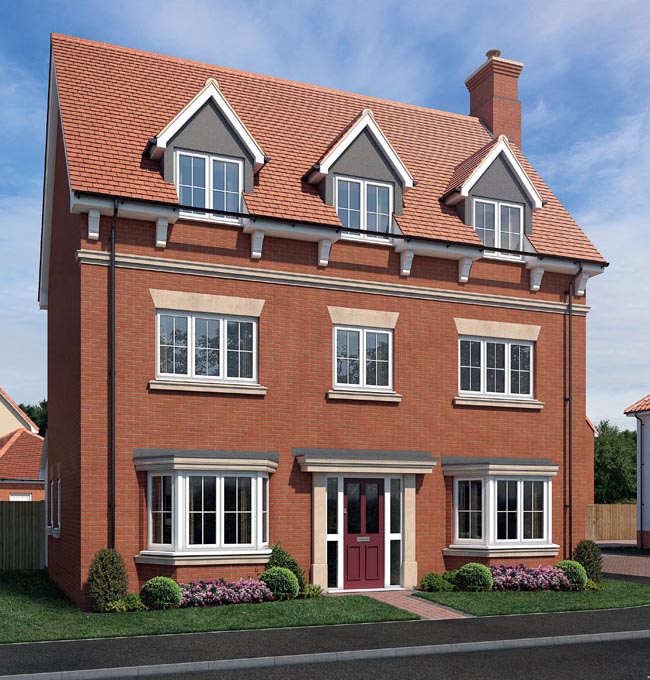
The Greenfinch is a beautifully designed home incorporating unique external stone detailing and corbelling. These homes have a large kitchen with a utility, separate dining room and a living room with a focal point fireplace. There are five bedrooms, two en-suites, two family bathrooms, and a study / office.
VIEW HOME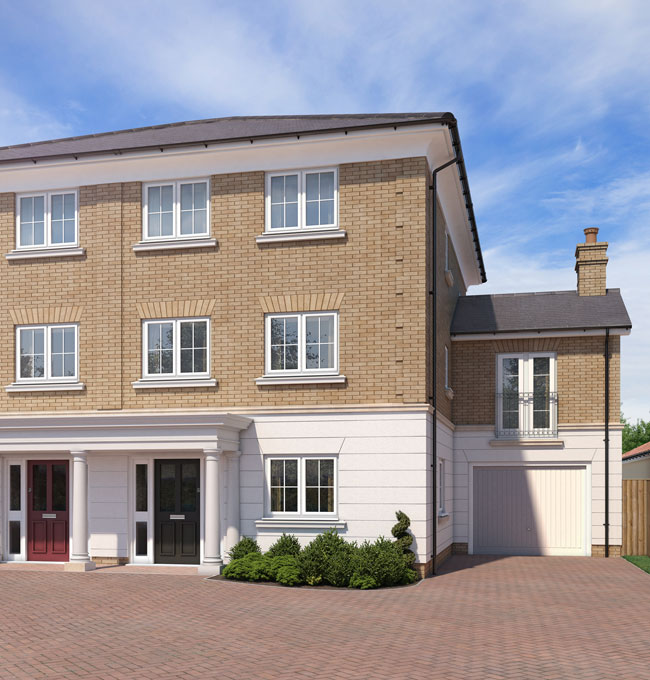
The Heron is a beautifully detailed Georgian town house styled home with accommodation set over three floors. This house type has a kitchen diner layout with a snug room featuring bifold doors opening out into the rear garden. There are two further reception rooms. This home has four bedrooms, one family bathroom and two en-suite’s, one to the master and second bedroom.
VIEW HOME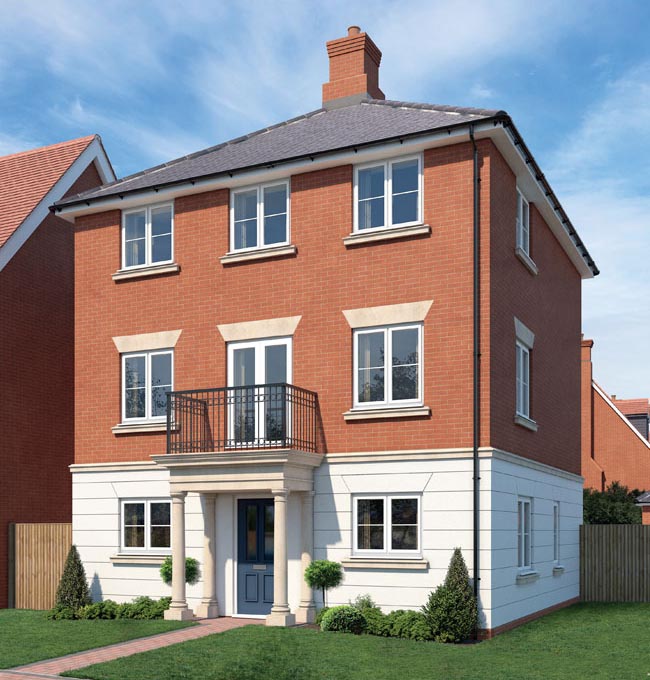
The Kestrel is a 4 bedroom 3 storey home. This house type has a generously sized kitchen and family diner with a utility room along with 2 further reception rooms. It has also, 2 family bathrooms and an en-suite to the main bedroom. This beautiful home reflects the Regency period in its features and appearance especially the impressive Portico entrance which also forms a 1st balcony accessed from the living room.
REGISTER INTEREST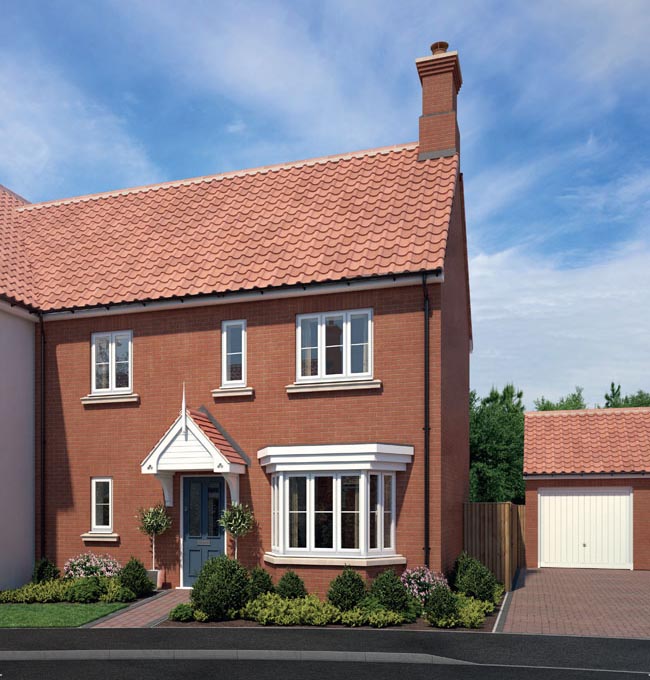
The Song Thrush is a single bay fronted traditional end terrace home with accommodation over two floors. There is a kitchen/ diner, lounge, three bedrooms, one en-suite and a family bathroom. A decorative roof porch and cast stone window cills provides characterful features to this house type.
REGISTER INTEREST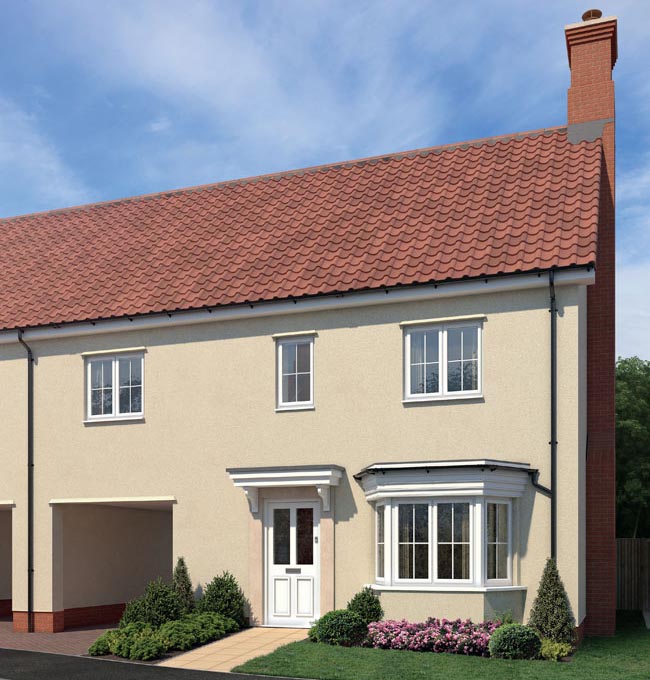
The Wagtail is a 4 bedroom semi detached home with accommodation set over two floors. The bay window, the Monocouche rendered finish and pantile roof gives this home an archetypal Essex design suburban cottage appearance. The flowing layout of the Wagtail with 3 double bedrooms, a single bedroom and a study room makes this not just a practicable family home but one with additional space for home working. The bay window, the Monocouche rendered finish and pantile roof gives this home an arcadian appearance.
REGISTER INTEREST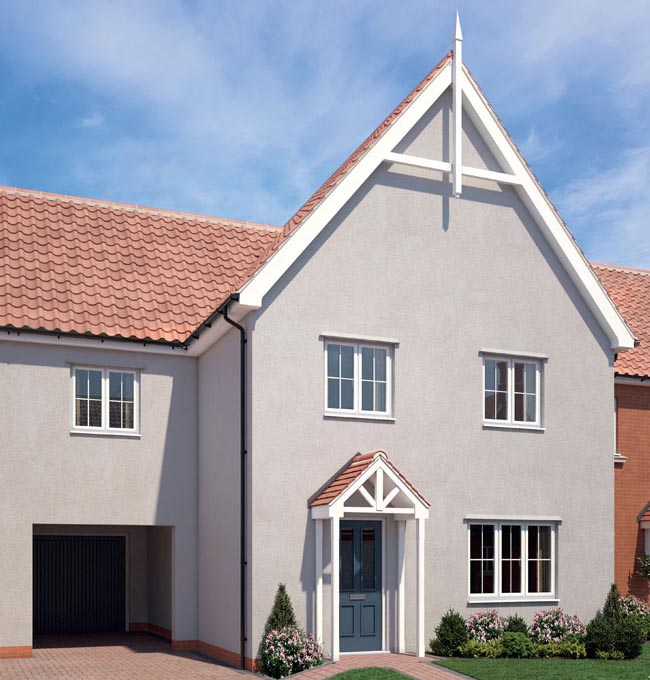
The Wren is a 4 bedroom home semi detached/ terraced home with accommodation set over two floors. The front elevation features a decorative open porch and the gable end a bargeboard finial. This house type has a good sized combined kitchen and family diner. It has also, a family bathroom and one en-suite. The flowing layout of the Wren with 3 double bedrooms and a single makes this not just a practicable home but one with flexible living spaces.
VIEW HOME