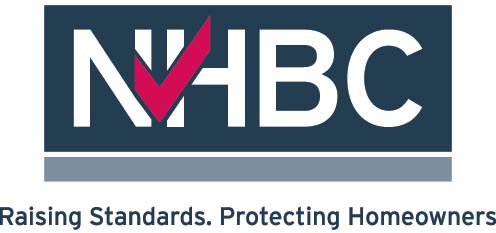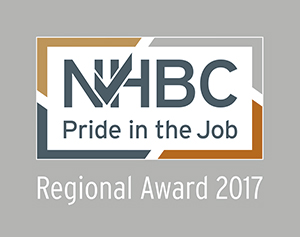The Sycamore
5 Bedrooms
Plot 166
£530,000
5 Bedrooms
Plot 166
530,000
The Sycamore is a 5 bedroom 3 storey home, this house type has two en-suites, a family bathroom and ground floor cloakroom. It also has a large sized kitchen with a utility room and a further three reception rooms situated on the ground floor.
NHBC Award Winning Homes At Woodlands Park
Kitchen
4.3m x 3.68m (14' 1" x 12' 1") A spacious Kitchen with an adjoining 1.94m x 1.56m (6' 4" x 5' 1") utility room. The Paula Rosa Manhattan fitted kitchen benefits from quality integrated appliances and a range cooker. The floor is fully tiled.
Lounge
4.07m x 3.75m (13' 4" x 12' 4") Lounge with a bay window to the front elevation. Quality Stone fireplace with open gas flame fire. The room benefits from TV and CAT 5 cabling points.
Dining Room
3.33m x 2.81m (10' 11" x 9' 3") Garden facing dining room. UPVC French doors enable a panoramic view into the garden.
Study
2.08m x 2.04m (6' 10" x 6' 8") Front elevation facing study room accessed from the hallway.
Cloakroom
2.04m x 1.04m (6' 8" x 3' 5") Half tiled walls and fully tiled floor WC Cloakroom with ROCA sanitaryware and built in wash basin storage unit.
Bedroom 1
4.07m x 3.75m (13' 4" x 12' 4") Master Double Bedroom with a fully wall tiled en-suite. The en-suite 1.94m x 1.56m (6' 4" x 5' 1") is fitted out with ROCA sanitaryware which includes a wash basin storage unit. The enclosed shower has an Aqualisa thermostatic power shower.
Bedroom 3
4.07m x 3.68m (13' 4" x 12' 1") Double bedroom, this room has a view to the rear garden.
Bedroom 4
3.33m x 2.0m (10' 11" x 6' 7") Single Bedroom with a front facing aspect.
Bedroom 5
3.325m x 2.13m (10' 11" x 7' 0") Single Bedroom with a view to the rear garden.
Bathroom
1.8m x 1.65m (5' 11" x 5' 5") Fully wall tiled bathroom fitted with ROCA sanitayware. The basin also features an integrated under cupboard storage unit. Above the basin included as a fixture, there is a touch lit mirror.
Bedroom 2
4.535m x 3.107m (14' 11" x 10' 2") Characterful Attic Roof Bedroom with fully wall tiled ensuite. This room enjoys a dual aspect via the dormer windows on the front and rear elevations. The en-suite is fitted out with ROCA sanitaryware which includes a wash basin storage unit. The enclosed shower has an Aqualisa thermostatic power shower.
Garden, Garage and Parking
The garden is fully turfed with a patio area laid to the rear aspect of the dwelling and a path leading to the garden gate. There is a double garage with power and a brindle block driveway providing parking,.








